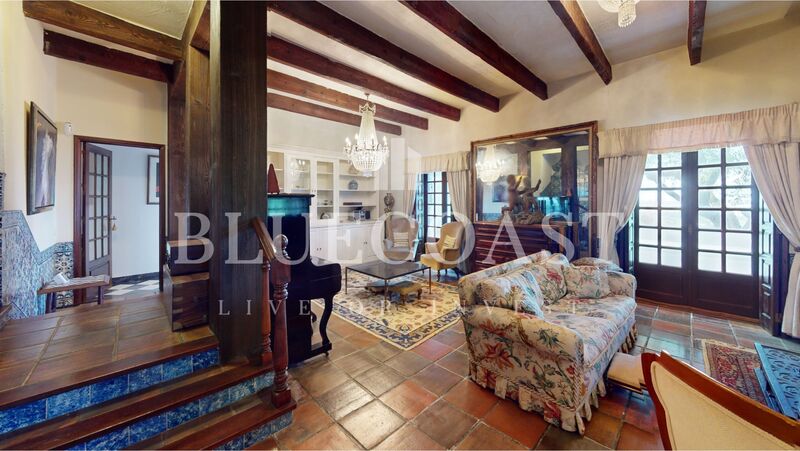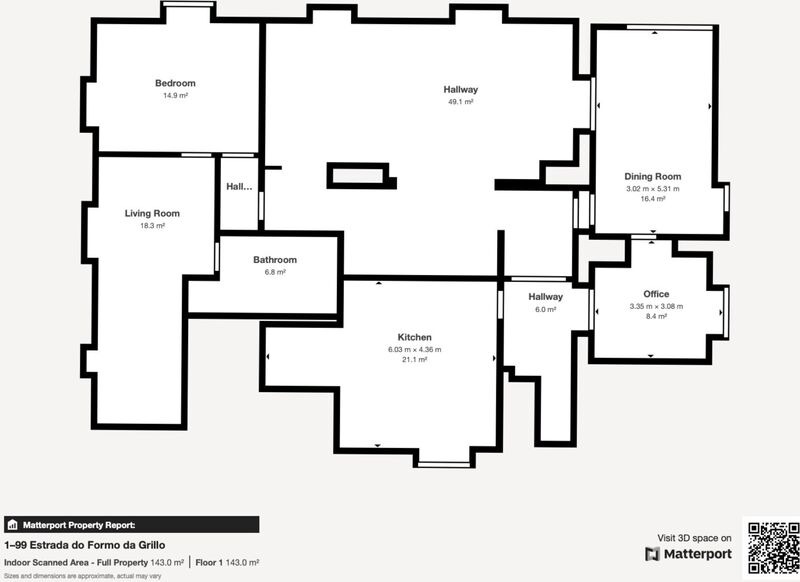Description
Quinta da Saúde is located in Serra da Arrábida, approximately 28km from Lisbon. Serra da Arrábida is a protected region for its fauna and flora, with no construction permitted. Thus, the fabulous view that dazzles from your garden, reaching Lisbon, can never be disturbed.
With approximately 6000sqm of land, with the residential house having a footprint of 204sqm and a gross construction area of 350sqm.
The ground floor consists of guest toilet, kitchen, entrance hall, library, dining room, lounge with hall, balcony for the stairs and master suite with closet, a bedroom, and a complete bathroom with shower and bathtub.
On the 1st floor we can find a large lounge with Velux windows, a bedroom with mezzanine and staircase, which corresponds to the tower), 1 bathroom with shower, annex with 3 bedrooms sleeping with dormer windows and built-in wardrobes. It also consists of another bathroom with bathtub and a small suite with closet and bathroom with shower.
The ground floor is served with hot water by a water heater, and there is a standard butane gas house outside. The 1st floor has 2 electric water heaters for hot water.
FINISHINGS:
The entire floor on the ground floor is made of glazed stoneware, with a wide joint of softened cement, with the exception of the suite, whose floor is made of white marble and black. The dining room is made of ancient stone, as is the outdoor balcony adjacent to the lounge.
The ceilings and reinforcing beams in the lounge are made of exotic African wood treated with sandblasting and subsequently varnished. made of exotic African wood treated with small glasses, as well as the interior doors.
The kitchen furniture is made of 19th century wood. XVII and hand-painted tiles.
English style library entirely crafted with the walls and ceiling covered in cherry wood.
The hall and lounge have a panel of Batalha design tiles. century. XVII also executed and painted by hand.
Next to the swimming pool which measures approximately 6x12m, there are 2 benches made of antique tiles that date back to the original construction of the house.
The Farm also has a garage with a separate, large construction, either for cars , either for storage and an attic.
The cellar with mezzanine, attached to the garage, consists of a wine cellar and a sink with running water.
This is more than a property, it is the unique opportunity to live in style, in a space that combines luxury, privacy and harmony.
Don't miss the opportunity to transform this farmhouse into your new home or the investment of your dreams.
Contact us to find out more.
BLUECOAST Live or Invest
Together We Build Memories!
(url)
 1 / 46
1 / 46
 2 / 46
2 / 46
 3 / 46
3 / 46
 4 / 46
4 / 46
 5 / 46
5 / 46
 6 / 46
6 / 46
 7 / 46
7 / 46
 8 / 46
8 / 46
 9 / 46
9 / 46
 10 / 46
10 / 46
 11 / 46
11 / 46
 12 / 46
12 / 46
 13 / 46
13 / 46
 14 / 46
14 / 46
 15 / 46
15 / 46
 16 / 46
16 / 46
 17 / 46
17 / 46
 18 / 46
18 / 46
 19 / 46
19 / 46
 20 / 46
20 / 46
 21 / 46
21 / 46
 22 / 46
22 / 46
 23 / 46
23 / 46
 24 / 46
24 / 46
 25 / 46
25 / 46
 26 / 46
26 / 46
 27 / 46
27 / 46
 28 / 46
28 / 46
 29 / 46
29 / 46
 30 / 46
30 / 46
 31 / 46
31 / 46
 32 / 46
32 / 46
 33 / 46
33 / 46
 34 / 46
34 / 46
 35 / 46
35 / 46
 36 / 46
36 / 46
 37 / 46
37 / 46
 38 / 46
38 / 46
 39 / 46
39 / 46
 40 / 46
40 / 46
 41 / 46
41 / 46
 42 / 46
42 / 46
 43 / 46
43 / 46
 44 / 46
44 / 46
 45 / 46
45 / 46
 46 / 46
46 / 46