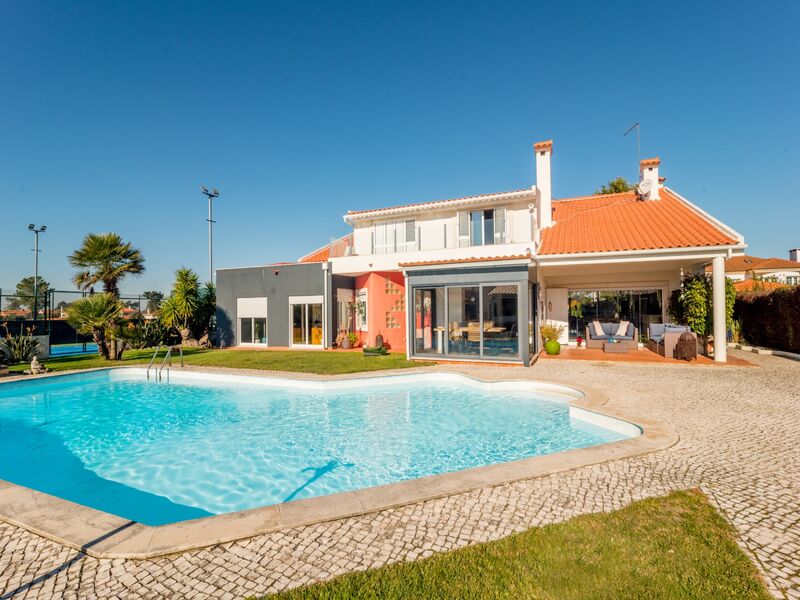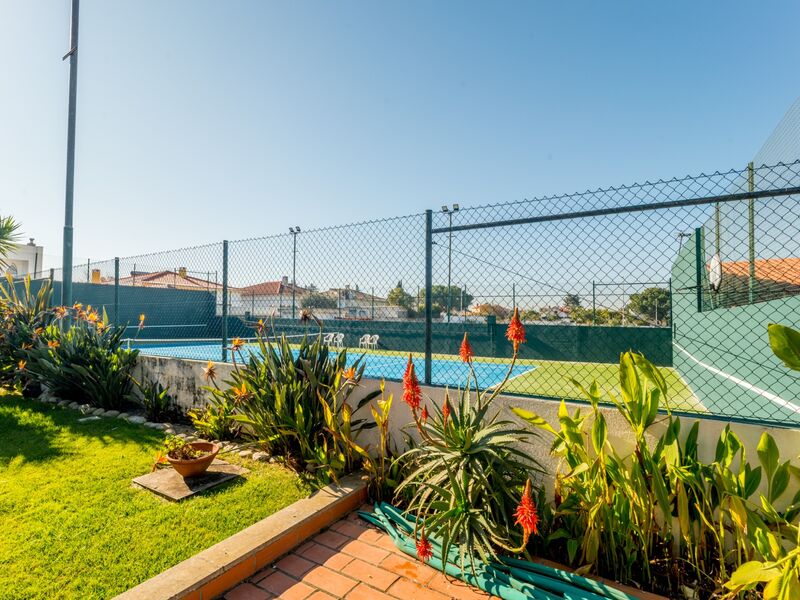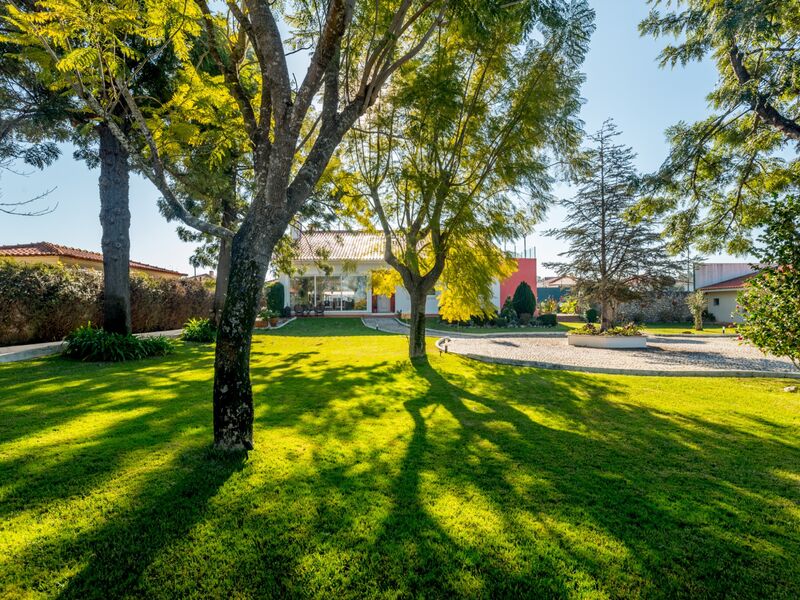Description
With its vast spaces, this house is located in the municipality of Brejos de Azeitão, in the Setúbal region, nestled within a peaceful and highly sought-after residential area.
The municipality of Azeitão is renowned for its famous wineries, Bacalhôa and José Maria de Fonseca, as well as its proximity to beaches and Lisbon.
Built on a generous 4,000sqm plot, this property offers exceptional features, including a swimming pool, tennis court, and a beautifully maintained garden.
Access to the property is through a large electric gate that opens onto a driveway lined with fruit trees. To the left, a garage and a carport provide convenient parking, while to the right, a T1 annex and a tennis court complete the ensemble.
The main house, located on the left side of the property, opens onto a welcoming entrance hall. To the left, a spacious and bright living area comprises a living-dining room with a fireplace that seamlessly extends into a modern, fully-equipped kitchen. The kitchen opens onto a beautiful glassed-in terrace overlooking the pool. From the kitchen and dining room, a second terrace is also accessible, perfect for enjoying the outdoors.
Returning to the entrance, the sleeping area includes:
- 2 bedrooms,
- 1 office,
- A large bathroom equipped with a shower, jacuzzi, and sauna.
On the same level, a master suite boasts its own veranda, a walk-in closet, a private bathroom, and access from the veranda to the sauna and jacuzzi. Bright and inviting, this suite also features direct access to the pool.
Upstairs, the attic has been converted and includes:
- Two bedrooms,
- A bathroom,
- A cozy living room with a fireplace,
- A large room with a pool table,
- Two stunning terraces to fully enjoy the outdoor space.
The exterior of the property offers numerous appealing features:
- A large swimming pool,
- An adjacent laundry room,
- A terrace with an outdoor kitchen and barbecue,
- An outdoor bathroom,
- A utility room.
Additional features:
- Air conditioning,
- Fireplace with a heat recovery system,
- Two wells (one designated for outdoor use),
- Six photovoltaic panels and three solar panels for hot water, with gas backup for cloudy days,
- Approved construction project for a 200sqm house on the right side of the property.
This property offers versatile potential, as it can be used as either a single-family or dual-family home in the future, thanks to an approved project on the adjacent land.
 1 / 54
1 / 54
 2 / 54
2 / 54
 3 / 54
3 / 54
 4 / 54
4 / 54
 5 / 54
5 / 54
 6 / 54
6 / 54
 7 / 54
7 / 54
 8 / 54
8 / 54
 9 / 54
9 / 54
 10 / 54
10 / 54
 11 / 54
11 / 54
 12 / 54
12 / 54
 13 / 54
13 / 54
 14 / 54
14 / 54
 15 / 54
15 / 54
 16 / 54
16 / 54
 17 / 54
17 / 54
 18 / 54
18 / 54
 19 / 54
19 / 54
 20 / 54
20 / 54
 21 / 54
21 / 54
 22 / 54
22 / 54
 23 / 54
23 / 54
 24 / 54
24 / 54
 25 / 54
25 / 54
 26 / 54
26 / 54
 27 / 54
27 / 54
 28 / 54
28 / 54
 29 / 54
29 / 54
 30 / 54
30 / 54
 31 / 54
31 / 54
 32 / 54
32 / 54
 33 / 54
33 / 54
 34 / 54
34 / 54
 35 / 54
35 / 54
 36 / 54
36 / 54
 37 / 54
37 / 54
 38 / 54
38 / 54
 39 / 54
39 / 54
 40 / 54
40 / 54
 41 / 54
41 / 54
 42 / 54
42 / 54
 43 / 54
43 / 54
 44 / 54
44 / 54
 45 / 54
45 / 54
 46 / 54
46 / 54
 47 / 54
47 / 54
 48 / 54
48 / 54
 49 / 54
49 / 54
 50 / 54
50 / 54
 51 / 54
51 / 54
 52 / 54
52 / 54
 53 / 54
53 / 54
 54 / 54
54 / 54