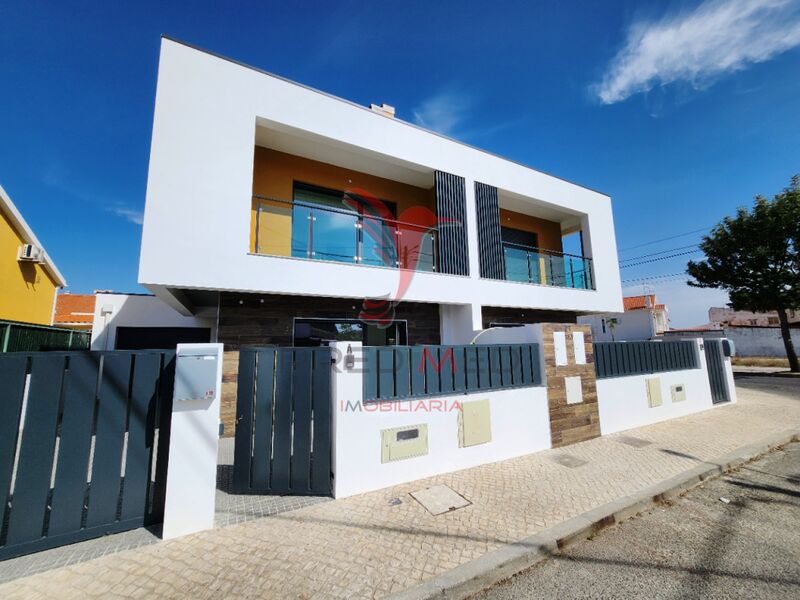Description
3 bedroom semi-detached house, with garage, in Quinta do Conde Housing comprised of 3 floors, distributed as follows;
Ground floor:
· Living room and kitchen in open space measuring 48sqm
· WC measuring 3sqm
· 1 bedroom measuring 12sqm
Floor 1:
· Suite measuring 17sqm, with wardrobe and balcony of 11sqm
· Toilet in the Suite of 6sqm
· Suite of 14sqm, with wardrobe and balcony of 5sqm
· Toilet of the Suite of 5sqm
2nd floor:
· Suite of 10sqm
· Toilet of the Suite of 3sqm
· Storage, which can be transformed into another bedroom
General equipment:
· Kitchen equipped with ceramic hob, extractor fan, electric oven and microwave. Furniture in high-gloss thermo-laminate and Silestone countertops
· Solar Panels
· Electric blinds in thermal-cut aluminum
· Frames in thermo-lacquered and tilt-and-turn PVC, with double glazing
· Armored doors,
· Automatic entrance gate
· Video Intercom
· Pre-Installation of Air Conditioning in all rooms
· False ceilings, with lighting by built-in LEDs
· Floating floor in all rooms, except the Kitchen and Wc's
Other Equipment:
· Garage Box of 15sqm
· Outdoor parking area
· Permeable garden areas
ENERGY CERTIFICATION A*
Property sold by:
PREDIMED PORTUGAL
João Campos
T.
" YOUR HOUSE LIVES HERE "
Refª JC-080
- We take care of your request of financing for the purchase of housing, through our Partner "Maxfinance Criativa", a credit intermediary, with the Bank of Portugal, with registration number 2015 and with a partnership contract, with all national credit institutions, which will help you get the best financing offer for you.
 1 / 38
1 / 38
 2 / 38
2 / 38
 3 / 38
3 / 38
 4 / 38
4 / 38
 5 / 38
5 / 38
 6 / 38
6 / 38
 7 / 38
7 / 38
 8 / 38
8 / 38
 9 / 38
9 / 38
 10 / 38
10 / 38
 11 / 38
11 / 38
 12 / 38
12 / 38
 13 / 38
13 / 38
 14 / 38
14 / 38
 15 / 38
15 / 38
 16 / 38
16 / 38
 17 / 38
17 / 38
 18 / 38
18 / 38
 19 / 38
19 / 38
 20 / 38
20 / 38
 21 / 38
21 / 38
 22 / 38
22 / 38
 23 / 38
23 / 38
 24 / 38
24 / 38
 25 / 38
25 / 38
 26 / 38
26 / 38
 27 / 38
27 / 38
 28 / 38
28 / 38
 29 / 38
29 / 38
 30 / 38
30 / 38
 31 / 38
31 / 38
 32 / 38
32 / 38
 33 / 38
33 / 38
 34 / 38
34 / 38
 35 / 38
35 / 38
 36 / 38
36 / 38
 37 / 38
37 / 38
 38 / 38
38 / 38