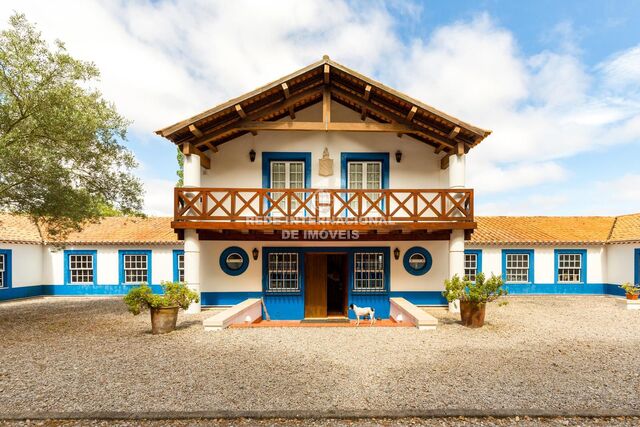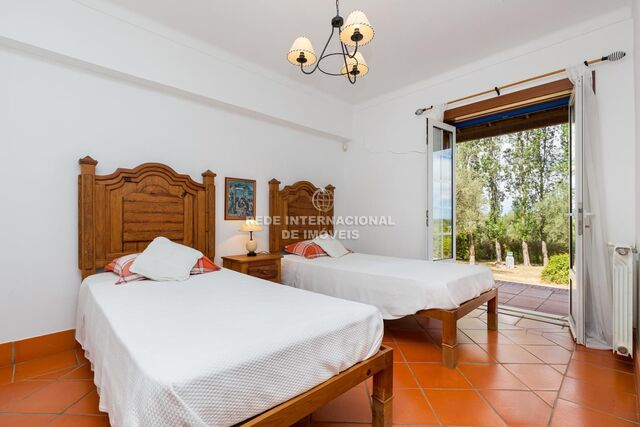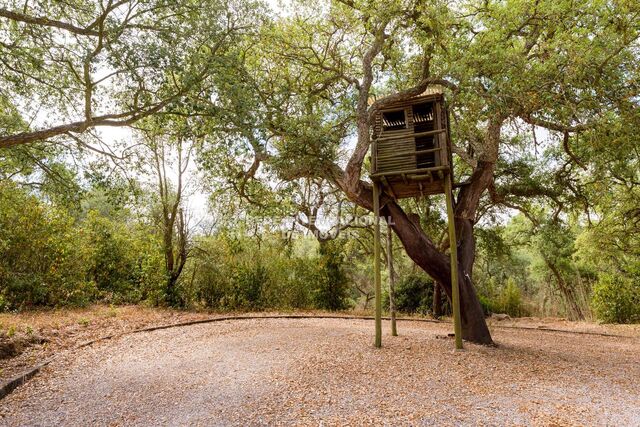Description
It is located close to the Vale Verde village, in Ventosa de Baixo, 2 km away from the centre of Santiago do Cacém and its commercial area and around 150 km away from Lisbon, via the A2 motorway.
The beaches of Costa Vicentina are nearly 17 km away (São Torpes), and there is a great diversity of beaches in the vicinities (Vieirinha, Porto Covo, Areias Brancas,...).
Melides, as well as its reputable beaches, is less than 20 km away by national road.
Areas:
It has an 18.7 ha total area, being the rural area occupied mostly by stone pine and cork tree.
The residential area is composed by 9 distinct areas:
The main villa, with an around 600 sqm
area, comprises 7 suites, one of them being the master suite (around 60 sqm), a dining room, a living room, a kitchen with professional equipment, a social bathroom, a laundry area and an ample leisure area, with snooker and a projector, space to accommodate 4 additional people, as well as a long corridor that distributes the bedrooms, living rooms and kitchen.
An independent villa (around 90 sqm), with two suites and a living room with kitchenette, accommodating 8 people.
The caretakers´ villa, (around 150 sqm), with 4 bedrooms, living room, kitchen and 2 bathrooms.
A wooden house (around 50 sqm), with two bedrooms, a bathroom and a storage area.
A warehouse / garage, with two boxes for horses and an around 220 sqm area for breeding.
An exterior riding arena with a wooden fence, located close to the stables.
A 15X7,5 metres infinity swimming pool, with a surrounding garden and a porch with a table for 24 people.
An extensive garden area surrounds the main house, the wooden house and the swimming pool, with flowerbeds and an automatic watering system.
A pond with 2,300 sqm, two water boreholes and a tank with a capacity of about 30,000 litres.
Main house:
Around 600 sqm, with 6 suites on the ground floor, all of them with embedded wardrobes.
The deluxe master suite is placed on the upper floor, with a large dimensioned closet and a bathroom with shower and bathtub.
The kitchen is ample, with access to the dining room, equipped with an "industrial" cooker in island, a small dining area and a closed pantry.
The bedrooms are distributed by a long corridor, which also serves the first floor and the games´ area.
In the corridor, besides the entry hall, there is also a small social bathroom and a small storage area.
The living room (around 100 sqm), is divided into three areas: a living room with fireplace, a reading room and a TV room.
The ground floor, with direct access to the garden / swimming pool, has around 200 sqm, with 3 areas: games´ room with snooker and TV area. On this floor there are two bathrooms with showers to support the swimming pool, a wine cellar and a large storage area with a large dimensioned safe.
The house is equipped with a central heating system supplied by gas and includes a central vacuum unit.
It has an independent machinery area, where the boiler, compressor, filters and irrigation system are located.
Secondary house:
It has an around 90 sqm area, with 2 suites with embedded wardrobes.
The kitchen / kitchenette is equipped with cooker, dishwasher and water heater, and includes a small dining area.
The living room, placed in the centre of the house, has around 40 sqm and comprises 2 sofa beds, accommodating 4 extra people.
It has central heating supplied by gas.
Wooden house:
It has an around 50 sqm area, comprehends 2 bedrooms with embedded wardrobes and a
shared bathroom with shower.
There is also a small storage area with an electric boiler for water heating.
It has a porch in the frontal area of the house.
Caretakers´ house:
Has an around 150 sqm area, with 4 bedrooms, 2 bathrooms, one of them is shared, a communal living room and a separated kitchen.
Includes a small porch in front of the house.
Swimming pool:
It is an overflow swimming pool, with a 15/7,5 metres dimension, with a small board.
It is coated with blue tessellation, with a bottom drain and 6 projectors also in the bottom. It has 3 light projectors.
There is a machinery area under the porch, with a water collection tank and a sand filter.
On the west side the wall is "endless" and on the east side it ends in a "beach" of tiles.
At the ends it has a tiled border.
At the north end, there is a large thatched shed, with an extensive wooden table and benches, with a washbasin and a small fridge. The table and benches are made of wood and seat 24 people.
 1 / 52
1 / 52
 2 / 52
2 / 52
 3 / 52
3 / 52
 4 / 52
4 / 52
 5 / 52
5 / 52
 6 / 52
6 / 52
 7 / 52
7 / 52
 8 / 52
8 / 52
 9 / 52
9 / 52
 10 / 52
10 / 52
 11 / 52
11 / 52
 12 / 52
12 / 52
 13 / 52
13 / 52
 14 / 52
14 / 52
 15 / 52
15 / 52
 16 / 52
16 / 52
 17 / 52
17 / 52
 18 / 52
18 / 52
 19 / 52
19 / 52
 20 / 52
20 / 52
 21 / 52
21 / 52
 22 / 52
22 / 52
 23 / 52
23 / 52
 24 / 52
24 / 52
 25 / 52
25 / 52
 26 / 52
26 / 52
 27 / 52
27 / 52
 28 / 52
28 / 52
 29 / 52
29 / 52
 30 / 52
30 / 52
 31 / 52
31 / 52
 32 / 52
32 / 52
 33 / 52
33 / 52
 34 / 52
34 / 52
 35 / 52
35 / 52
 36 / 52
36 / 52
 37 / 52
37 / 52
 38 / 52
38 / 52
 39 / 52
39 / 52
 40 / 52
40 / 52
 41 / 52
41 / 52
 42 / 52
42 / 52
 43 / 52
43 / 52
 44 / 52
44 / 52
 45 / 52
45 / 52
 46 / 52
46 / 52
 47 / 52
47 / 52
 48 / 52
48 / 52
 49 / 52
49 / 52
 50 / 52
50 / 52
 51 / 52
51 / 52
 52 / 52
52 / 52